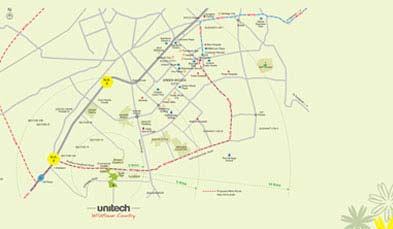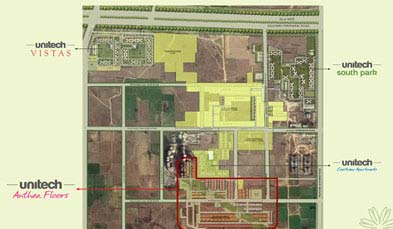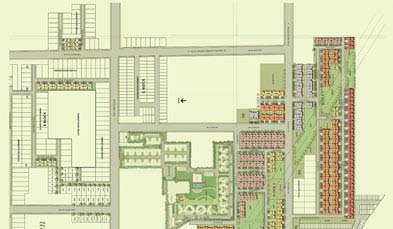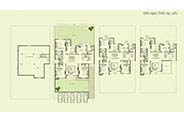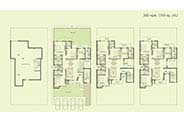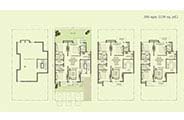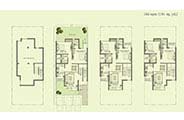TopOverview
Anthea offers 2, 3 & 4 bedroom, premium independent floors. It is adjacent to the 90m wide Southern Periphery Road, just 3.5 kms from NH-8.
- Part of Gurgaon's 100 acre self-contained township, Wildflower Country
- Size ranging from 1711 sq. ft. - 2259 sq. ft.
- Three floors per building in a low-rise development
- 100% power back up
- Split A/C units in living area, dining area and all bedrooms
- Laminated wooden flooring in master bedroom and imported marble flooring in living & dining rooms
TopVirtual Tour
TopProject Location
- Adjacent to 90 m wide Southern Periphery Road, just 3.5 kms from NH-8
- 2 kms from occupied residential areas, offices & shopping malls on Sohna road & Golf Course Extension road
- Within 15 mins. drive are leading schools such as DPS, The Heritage, Shik shantar, GD Goenka & Pathways
- Within 15 mins. drive are leading hospitals such as Medicity, Artemis, Max, Fortis & Paras
TopAmenities & Facilities
Social Infrastructure
- Nursery & primary school
- Nursing home(s) & clinic
- Shopping areas including daily needs store
- Bank / ATM
- Provision for public transport areas such as taxi stand
Landscape / Sports
- Themed garden / Amphitheatre / Gazebo
- Yoga garden
- Kid's play area
- Jogging / Cycling track
- Squash court
- Open lawn tennis courts
- Badminton courts
- Half Basketball court
Ecological Commitments
- Sewage treatment
- Rain water harvesting
- Solar energy for limited areas
Security
- Automatic boom barriers at main entry / exit gates to the township
- CCTV surveillance of main entrance & exit gates
- Audio communication from guard unit to every house
Club
- Swimming pool
- Kid's splash pool
- Changing rooms
- Unisex gymnasium
- Multipurpose hall
- Party lawn with barbeque counter and outdoor music
- Pool side party area
- Indoor games room with pool / billiards table & air hockey
- TV lounge
- Table tennis
- Kitchenette
TopSpecifications
Wall Finish |
||
| Internal | : | Acrylic Emulsion |
| External | : | Combination of texture paint/ stone |
| Servant Room / Study | : | OBD |
Flooring |
||
| Living / Dining | : | Imported Marble |
| Bed Rooms / Basement | : | Vitrified Tiles |
| Stair Case | : | Marble |
| Servant Room / Study | : | Vitrified Tiles |
| Balconies | : | Anti-skid Tiles |
Kitchen |
||
| Flooring | : | Anti-skid Tiles |
| Dado | : | Ceramic tiles upto 600 mm above counter |
| Counter | : | Granite counter with stainless steel sink, drain board with C.P. fittings |
Toilets |
||
| Flooring | : | Anti-skid Tiles |
| Dado | : | Select ceramic tiles upto ceiling height |
| Fittings | : | EWC & wash basin in white colour, single lever CP fittings, granite counter, pipelines for geyser, Indian WC in domestic help toilet |
Doors |
||
| Main Entry / Internal | : | Seasoned hardwood frames with European style moulded shutters |
| External | : | Powder coated / anodized aluminium/ UPVC |
Windows |
||
| Powder coated / anodized aluminum / UPVC | ||
Electrical |
||
| Copper wiring in concealed conduits modular moulded switches and MCBs | ||
Air-conditioning |
||
| Split AC units in all bedrooms & living/dining room | ||
Power Back-up |
||
| 100% Power Backup | ||
Communication |
||
| One telephone jack each in the living room and all bedrooms, intercom facility to each floor in the living room | ||
Television |
||
| TV point in the living room and all bedrooms | ||
| Disclaimer: All perspective views, master plan, floor plans, specifications, facilities and amenities are tentative in nature and are subject to revision. |
TopFloor Plans








