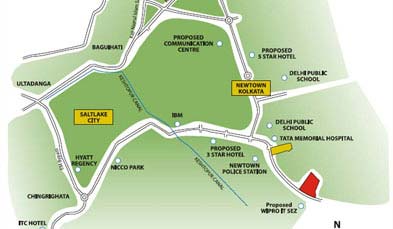Regional Office at Kolkata has been shifted to:
Uniworld City
Horizons, Tower 7
Unit No. 001 & 002
Action Area - III
Main Arterial Road
New Town, Rajarhat
Kolkata - 700156
Tel: +91.33.6450 2000
Mob: +91.983 181 5549
TopOverview
Sprawled over 8 acres of magnificently landscaped greens in New Town, Horizons at Uniworld City offers condominiums along a beautiful green path lined with magnificent water features and elegant garden terraces.
- 2 & 3 bedroom & duplex apartments
- Sizes ranging from 1450 - 3901 sq.ft.
- Apartments designed to allow privacy, cross ventilation and ample natural light
- Multi-level landscaping with water bodies and themed zones
- Kids play areas, jogging tracks and BBQ pits
- State-of-the-art clubhouse with squash court, gym, spa and café
- Swimming pool with kids splash area
- Enhanced security with panic alarm function from apartment to guard unit, CCTV surveillance and fire alarm system
TopProject Location
- With New Town Expressway connecting EM Bypass and VIP Road, Salt Lake and NH-34, Dum Dum Station is less than 9 kms from Uniworld City and the Airport is just 10 minutes away
- New Town also has premium healthcare facilities such as Tata Medical Centre, hotels and Infospace in close vicinity
TopAmenities & Facilities
General
- Power back-up for essential services
- Restricted power back-up for apartments
- Gas pipelines to the apartments
Green Area
- Multi-level landscaping around main arena with water bodies & theme zones
- Sculpted main entrance plaza by renouned artist
- Landscaped play area with equipments
- Landscaped jogging & walking tracks
- Bar-be-que pits
- Amphitheatre
- Rock climbing wall
- Sand pits
- Rain water harvesting
Building
- Audio Communication from Guard unit to respective Apartment
- Panic Alarm function from Apartment to Guard unit
- Entry/Exit access for cars to basement by Proximity Card and by opening the Barrier
- CCTV Surveillance
- 24-hour digital video recording surveillence of select entry points
- Two stage fire alarm system
Club
- Swimming pool
- Kids splash pool
- Air conditioned squash court
- Spa room
- Banquet facility
- State of the art gymnasium
- Multi-media room
- Steam & sauna
- Café
- Children’s play area
- Tennis court
- Common lounge area and pool area along with landscaped sit-out will have wi-fi connectivity
TopSpecifications
Wall Finish |
||
| Internal | : | Living / Dining / Bed Rooms: Painted in pleasing shades of acrylic
emulsion paint Servant room: Painted in oil bound distemper Lift Lobbies: Selected marble / vitrified tiles / granite cladding & acrylic emulsion paint Two, high performance elevators in each core |
| External | : | Combination of stone & textured paint finish |
Flooring |
||
| Living/Dining | : | Vitrified tile with wooden skirting |
| Bedrooms | : | Laminated wooden flooring |
| Servant's room | : | Ceramic tiles |
| Lift lobbies | : | Select granite / marble / vitrified tiles |
Kitchen |
||
| Flooring | : | Ceramic tiles |
| Wall Finishes | : | Ceramic tiles up to 2� above working platform, wall in acrylic emulsion paint |
| Platform | : | Granite counter with stainless steel sink with drain board & geyser |
Toilets |
||
| Flooring | : | Ceramic tiles/granite/marble |
| Dado | : | Select ceramic tiles upto ceiling level |
| Fittings | : | Granite/marble counter, white sanitary fixtures, single lever CP fittings & geyserset |
| Disclaimer: All perspective views, master plan, floor plans, specifications, facilities and amenities are tentative in nature and are subject to revision. | ||
Call Us Toll Free
1800 103 0388
Request Call Back Form












