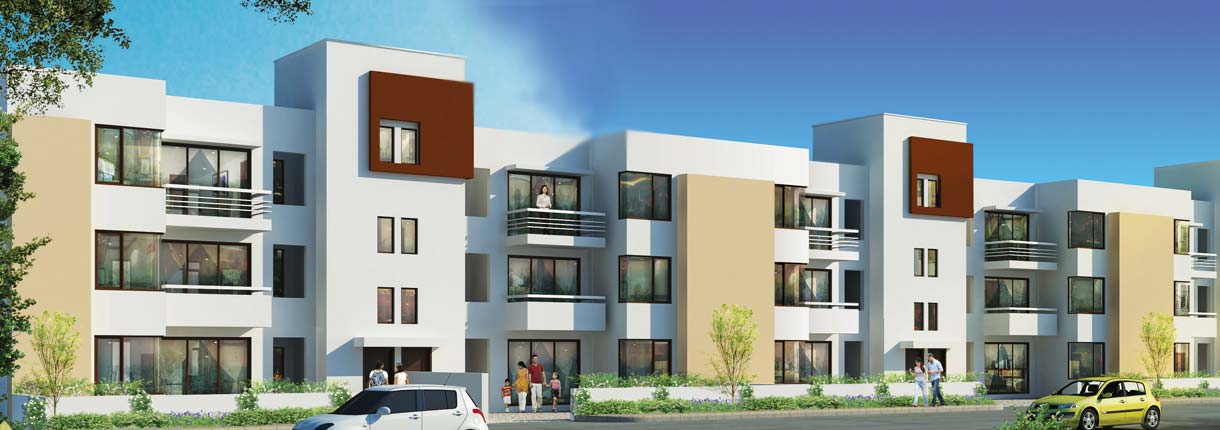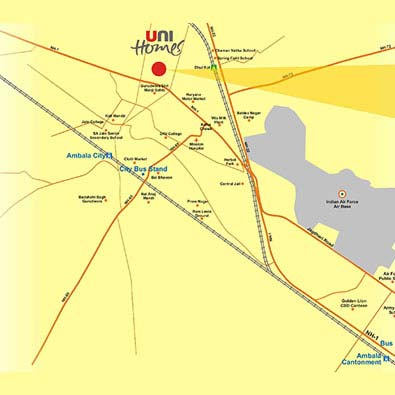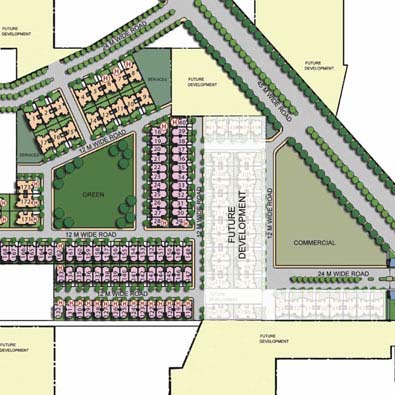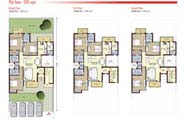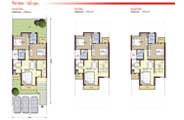TopOverview
- 2 & 3 bedroom apartments
- Size ranging from 942, 953 & 1646 sq.ft.
- Kids play area, community centre and temple
- Gated community with round the clock security and fire system
- Power back up and rain water harvesting
TopProject Location
- Unihomes, is located right on NH-1 (Delhi-Amritsar Highway), opposite to the revered Sh. Manji Sahib Gurudwara
- Also, it is just 2 kms away from NH-22 (Delhi-Chandigarh Highway), making it well-connected to the rest of the city as well as to all major cities in Punjab and Haryana
- The township is less than 3 kms from Ambala City Railway Station and from the bustling Cloth Market. The township will have medical facilities, schools and shops within its premises making it a sub-city in itself
TopAmenities & Facilities
A secure environment for your loved ones
- Gated community
- Round the clock security
- Fire safety provisions
At the heart of it all
- School access
- Medical facility
- Convenience shopping
- ATM / Bank
- Temple
A home amidst its natural surroundings
- Landscaped greens
- Open kids play areas
- Community centre
- Car parking
Value engineering for your home
- Power back-up
- Water treatment plant
- Rain water harvesting
TopSpecifications
Structure |
||
| Earthquake resistant RCC framed structure | ||
Flooring |
||
| Living / Dining / Bedrooms | : | Vitrified tiles |
| Master & Other Bedrooms | : | Vitrified tiles |
| Balconies | : | Anti-skid tiles |
| Verandah | : | Anti-skid tiles |
| Staircase | : | Kota stone |
Finishes |
||
| Internal Wall / Ceiling | : | Plastered & painted with Oil Bound Distemper |
| External Wall | : | Plastered & painted with Exterior Paint |
| External Doors / Windows | : | Anodized / Powder coated |
| Doors | : | Synthetic enamel paint |
Doors |
||
| Main | : | Hardwood frame with European style moulded door shutter |
| Internal | : | Hardwood frame with flush door |
| Bathroom | : | Hardwood frame with flush door |
Kitchen |
||
| Flooring | : | Anti-skid tiles |
| Fittings | : | Granite counter with stainless steel sink |
| Dado | : | Ceramic tiles upto 2' height from counter top area, rest painted with OBD |
External Door/ Windows |
||
| Aluminium glazing | ||
Toilets |
||
| Flooring | : | Anti-skid tiles |
| Plumbing / Sanitary | : | White Chinaware with CP fittings |
| Dado | : | Ceramic tiles upto 7' height |
Electrical |
||
| Copper wiring through PVC conduits. Piano type switches | ||
| Disclaimer: All perspective views, master plan, floor plans, specifications, facilities and amenities are tentative in nature and are subject to revision. | ||
Call Us Toll Free
1800 102 0266
Request Call Back Form







