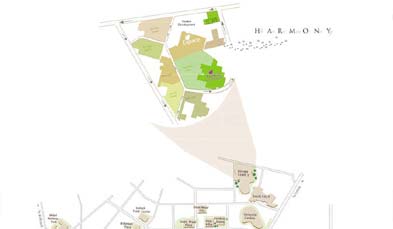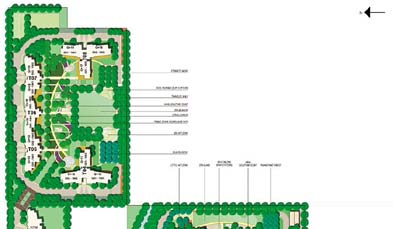TopOverview
Large, airy and upscale apartments designed in Nirvana Country with 80% open spaces and large landscaped area. Discover a neighborhood of elite like-minded residents. It is located in sector 50, adjacent to Golf Course Extension road.
- Located in Gurgaon’s most iconic township, Nirvana Country
- Truly spacious 2 + study, 3 & 4 bhk ready to move apartments
- Sizes ranging 1796 - 3309 sq. ft.
- Modular kitchen and split A/C units in all rooms with imported marble flooring
- 100% power back up & state-of-the-art security features
- Gardens, pebbled pathways, sports areas & more
- Well-established community
TopProject Location
Located in premium Nirvana Country Township, Sector-50, Adjacent to Golf Course Extn Road, Gurgaon.
TopAmenities & Facilities
General
- 100% power backup
- 24x7 security
- Split unit air-conditioners in bedrooms, living and dining areas
Club
- Swimming pool
- Kids pool
- Gymnasium
- Squash court
- Kids rooms
TopSpecifications
Wall Finish |
||
| Internal | : |
Acrylic emulsion paint / ceiling in distemper |
| External | : |
Combination of stone and textured paint |
| Servant Room | : |
Painted in Oil bound distemper |
Flooring |
||
| Living & dining | : |
Imported marble |
| Bedrooms | : |
Laminated wood flooring |
| Servant Room | : |
Ceramic Tiles |
Kitchen |
||
| Fully fitted modular kitchen with refrigerator, oven, hob and chimney | ||
| Flooring | : |
Ceramic Tiles |
| Dado | : |
Granite above counter / ceramic tiles on non-counter walls upto 1500mm above floor |
| Fittings | : |
Granite counter with twin bowl stainless steel sink drain board and CP fittings |
Toilets |
||
| Flooring | : |
Ceramic Tiles |
| Dado | : |
Ceramic tiles up to ceiling level |
| Fixture & Fittings | : |
Granite / marble counter, white ceramic fixtures & CP fittings, geysers, jacuzzi in master bedroom toilet, shower stall in all toilets |
Doors |
||
| Seasoned hardwood frames with European style moulded shutter | ||
Windows |
||
| Powder coated / Anodized aluminum | ||
Green Area |
||
| Children's park, event lawn, picnic garden, kick-about area, exercise garden, play courts | ||
Electrical |
||
| Provision for cable T.V. | ||
Building |
||
| Sufficient car parking facility per apartment, earthquake resistant RCC framed construction | ||
Security |
||
| Door phone | ||
Power back-up |
||
| 100% | ||
| Disclaimer: All perspective views, master plan, floor plans, specifications, facilities and amenities are tentative in nature and are subject to revision. |
TopFloor Plans
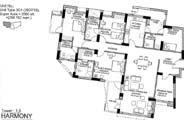
Unit Type: 3G1 (3B 3T 1S)
Super Area: 2800 sft. (260.152 sqm.)
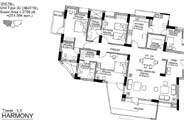
Unit Type: 3C (3B 3T 1S)
Super Area: 2708 sft. (251.584 sqm.)
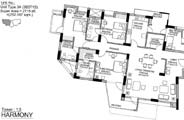
Unit Type: 3A (3B 3T 1S)
Super Area: 2715 sft. (252.187 sqm.)
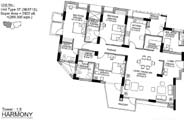
Unit Type: 3T (3B 3T 1S)
Super Area: 2802 sft. (260.305 sqm.)
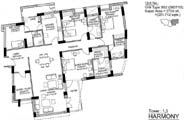
Unit Type: 3G2 (3B 3T 1S)
Super Area: 2709 sft. (251.712 sqm.)
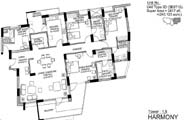
Unit Type: 3D (3B 3T 1S)
Super Area: 2617 sft. (243.123 sqm.)
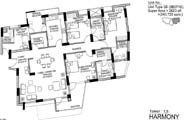
Unit Type: 3B (3B 3T 1S)
Super Area: 2623 sft. (243.728 sqm.)
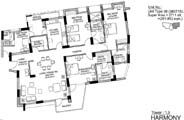
Unit Type: 3B (3B 3T 1S)
Super Area: 2711 sft. (251.852 sqm.)
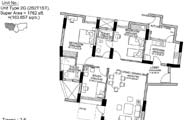
Unit Type: 2G (2B 2T 1ST)
Super Area: 1762 sft. (163.657 sqm.)
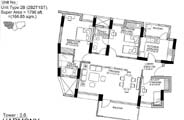
Unit Type: 2B (2B 2T 1ST)
Super Area: 1796 sft. (166.85 sqm.)
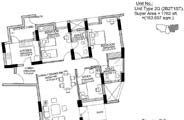
Unit Type: 2G (2B 2T 2ST)
Super Area: 1762 sft. (163.657 sqm.)
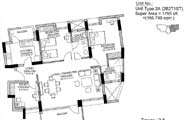
Unit Type: 2A (2B 2T 2ST)
Super Area: 1795 sft. (166.749 sqm.)
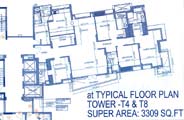
Typical Floor Plan
Tower: T4 & T8
Super Area: 3309 Sq. Ft.
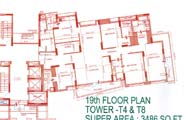
19th Floor Plan
Tower: T4 & T8
Super Area: 3486 Sq. Ft.











