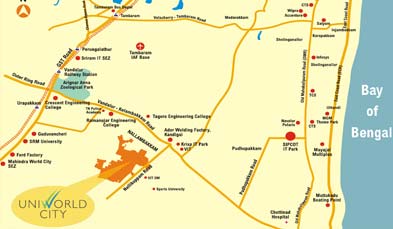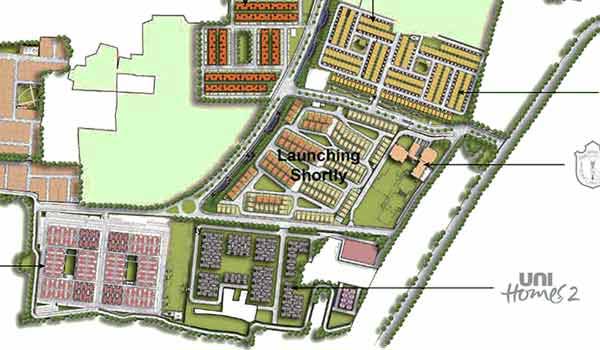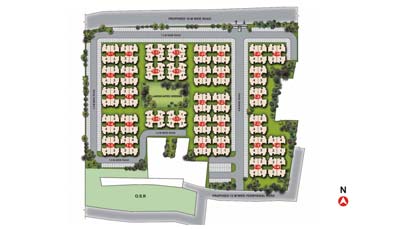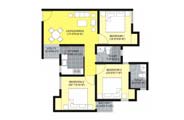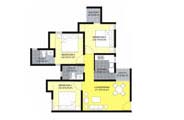TopOverview
Sharing boundaries with the integrated township of Uniworld City, Unihomes 2 at Nallambakkam is a 12.08 acre site nestled amongst greens and landscaped parks. These residential flats in Chennai are located off Vandalur-Kelambakkam Road and just 1.5 kms from Kandigai, 7.5 kms from Vandalur and 10 kms from Kelambakkam.
- Unihomes 2 is a well designed residential project that offers spacious 2 and 3 bedroom apartments in Chennai.
- Sizes of these 2 bhk flats and 3 bhk flats in Chennai range from 820, 990, 997 & 1011 sq.ft.
- Maximum height : G + 3
- Each apartment has been efficiently designed to maximize space & sunlight.
- These apartments are well connected to the rest of the city with the OMR Road and GST Road.
- This is a fully gated community with round the clock security.
- There are extensive landscaped greens with kids play area.
TopProject Location
- Unihomes 2, adjacent to Uniworld City Township, Nallambakkam, is well connected to the rest of the city with the OMR on one side and the GST road on the other.
- It is in close proximity to the IT Corridor, Siruseri SIPCOT Park (a 1000 acres IT Park).
- These flats in Chennai are adjacent to all upcoming developments like IIIT DM & Sports University.
- They are 5 minutes from the Vellore Institute of Technology Campus on the Vandalur - Kelambakkam road.
- Health care centre, commercial & shopping complexes, education facilities and much more are in the near vicinity.
TopAmenities & Facilities
A secure environment for your loved ones
- Gated community
- Round the clock security
- Fire safety provisions
At the heart of it all
- School access
- medical facility
- Convenience shopping
- ATM / Bank
A home amidst its natural surroundings
- Landscaped greens
- Open kid's play areas
- Parking space
- Community centre
Value engineering for your home
- Water treatment plant
- Sewage treatment plant
TopSpecifications
Structure |
||
| Earthquake compliant composite load bearing wall structure | ||
Flooring |
||
| Bedroom / Living / Dining Room | : | Vitrified tile |
| Balconies | : | Ceramic tiles |
Painting |
||
| Internal Wall | : | Ceiling Plastered & painted with Oil Bound Distemper |
| External Wall | : | Plastered & painted with pleasing shades of exterior paints |
| Doors | : | Synthetic enamel paint |
| Doors Main | : | Hardwood frame with moulded European shutters Internal Hardwood frame with flush door shutters |
Kitchen |
||
| Flooring | : | Ceramic tiles |
| Counter | : | Granite counter with stainless steel sink |
| Wall Finish | : | Ceramic tiles 2� height above counter top area, rest painted with OBD |
Toilets |
||
| Flooring | : | Ceramic tiles |
| Sanitary | : | Ware/Fittings White shade ceramic ware with CP fittings |
| Dado | : | Ceramic tiles upto 7� height |
Windows |
||
| Factory painted MS steel glazed window with grills for safety | ||
Electrical |
||
| ISI quality cables with copper wiring through PVC conduits Piano type switches Light point, fan point, power point in each room and call bell point in dining area | ||
Communication |
||
| One TV outlet in the living room & master bedroom. One telephone outlet in living / dining | ||
Power Back-up |
||
| All common areas | ||
Lift |
||
| One for each block | ||
| Disclaimer: All perspective views, master plan, floor plans, specifications, facilities and amenities are tentative in nature and are subject to revision. | ||









