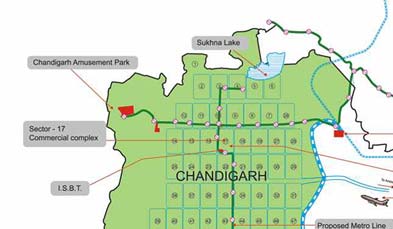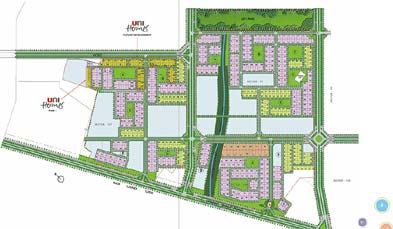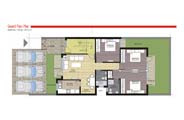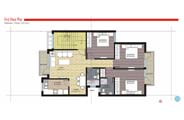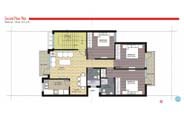TopOverview
- 1077 sq.ft. low - rise homes
- Fully gated community and round the clock security
- Schools, medical facilities, convenience shopping and ATM within the vicinity
- Landscaped lush greens and open kids play areas
- Ample parking space and community centre
Located within 325 acres integrated township of Uniworld City, Mohali, Unihomes is a well planned community with homes within your reach. Nestled amongst greens and landscaped parks, Unihomes offers 3 bedroom apartments efficiently designed to maximize space & sunlight while ensuring a superb community living experience.
TopProject Location
- Unihomes, Mohali is just 15 minutes drive away from Chandigarh airport as well as the proposed Mohali airport.
- It is few minutes away from the Mohali Cricket Stadium
- Unihomes is strategically located in an area with premium health centers, education facilities, shopping complexes and is few minutes away from the proposed metro station
TopAmenities & Facilities
A secure environment for your loved ones
- Gated community
- Round the clock security
At the heart of it all
- School
- Convenience shopping
- ATM / Bank
- Medical facility
A home amidst its natural surroundings
- Landscaped greens
- Open kid’s play areas
- Parking space
- Community centre
Value engineering for your home
- Water treatment plant
- Sewage treatment plant
TopSpecifications
Structure |
||
| Earth quake resistant construction | ||
Flooring |
||
| Living / Dining Room | : | Vitrified tiles |
| Family Lounge | : | Vitrified tiles |
| Bed Room | : | Vitrified tiles |
| Stair Case | : | Kota stone |
Painting |
||
| Internal Wall | : | Oil bound distemper |
| External Wall | : | Combination of textured paint and brick-tile cladding |
Kitchen |
||
| Flooring | : | Ceramic floor tiles |
| Dodo | : | Ceramic tiles 600 mm above counter |
| Platform | : | Granite counter with stainless steel sink, drain board with modern C.P . fittings |
Doors |
||
| Main | : | Seasoned hardwood frames with European style moulded shutter |
| Internal | : | Seasoned hardwood frames with flush doors |
| External | : | Powder coated / Anodized Aluminum glazed doors |
Toilet |
||
| Flooring | : | Ceramic tiles |
| Dado | : | Select ceramic tiles upto 2100 mm height in bath area and 900 mm height on other walls |
| Counter | : | Indian marble |
| Fittings | : | EWC & wash basin in white colour , modern C.P . fittings, pipelines for geysers |
| Walls | : | Oil bound distemper (OBD) |
Balcony |
||
| Flooring | : | Ceramic tile |
| Walls | : | Textured paint |
Windows |
||
| Powder coated / Anodized Aluminum glazed windows | ||
Electrical & Communication |
||
| Concealed Copper wiring and MCBs, telephone jack in living room | ||
| Infrastructure | ||
| Provision for cable T .V . in living room | ||
| Disclaimer: All perspective views, master plan, floor plans, specifications, facilities and amenities are tentative in nature and are subject to revision. | ||
TopFloor Plans
Call Us
0124-4835300
Request Call Back Form








