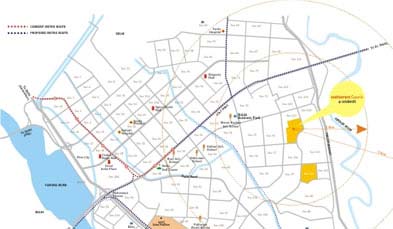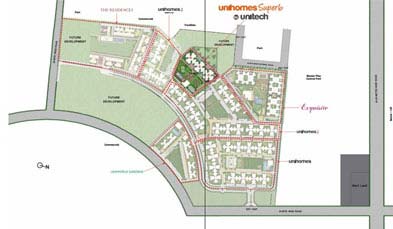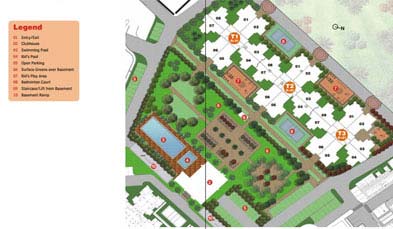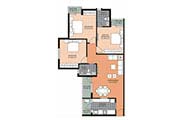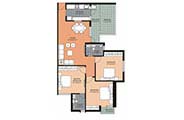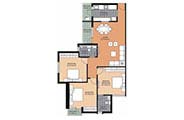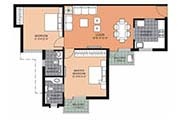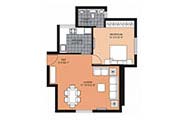TopOverview
Unihomes Superb are affordable, contemporary homes with spacious bedrooms, large balconies and expansive landscapes. Located on the FNG Highway, Unihomes Superb enjoys excellent connectivity to Ghaziabad and Delhi through NH-24.
- Budgeted contemporary apartments offering 2/3 BHK accommodation
- Strategically located with a premium wide independent access road and greenery on both the sides
- All units enjoy a 180 degree view of landscaped greens
- Spacious play area for kids with exclusive club house
- Landscaped greens and shopping area
- Jogging and walking tracks
- Swimming pool, lawn tennis court and separate kids pool
- Manned entry and exit points with intercom facility
TopProject Location
- It is located in sector 117 and just 5 minutes' away from the nearest metro station
- Short15 minutes drive to the commercial hub of Sector 18 Noida
TopAmenities & Facilities
- Gymnasium
- Swimming Pool
- Changing Room
- Multipurpose hall for Meditation, Yoga & Gathering
- Gaming Zone with Pool Table & Air Hockey
- Table Tennis - Open Air (on Terrace)
- Pantry
TopSpecifications
Structure |
||
| Earthquake resistant RCC framed structure | ||
looring |
||
| Living / Dining | : | Vitrified Tiles |
| Master Bedroom | : | Laminated wooden flooring |
| Other Bedrooms | : | Vitrified tiles |
| Kitchen | : | Anti-skid tiles |
| Toilet | : | Anti-skid tiles |
| Balconies | : | Anti-skid tiles |
| Lift Lobby | : | Combination of paint, stone and vitrified tiles |
Paint |
||
| Internal Wall | : | Plastered & painted with OBD |
| External Wall | : | Exterior paint |
| Doors | : | Synthetic enamel paint |
Doors |
||
| Main Door | : | Seasoned hardwood frame with European style moulded shutter |
| Internal Doors | : | Painted flush door shutter with hardwood frame |
Windows / External Doors |
||
| Powder coated aluminium / uPVC glazing | ||
Kitchen |
||
| Dado | : | Ceramic tiles upto 2' height from counter top in counter area, rest painted with OBD |
| Fittings | : | Granite counter with stainless steel sink |
Toilet |
||
| Dado | : | Ceramic tiles upto 7' height |
| Fittings | : | White sanitary fixtures, single lever CP fittings |
Electrical |
||
| Copper wiring in concealed conduits, modular switches. | ||
Power back-up |
||
| 24 X 7 Power back-up for individual apartment as well as for essential services and common areas | ||
Lift |
||
| Three passenger elevators in each tower | ||
Communication |
||
| Audio intercom connection with guard room. Provision for TV in living room and master bedroom. Telephone point in living room and master bedroom. |
||
| Disclaimer: All perspective views, master plan, floor plans, specifications, facilities and amenities are tentative in nature and are subject to revision. | ||
TopFloor Plans
Request Call Back Form








