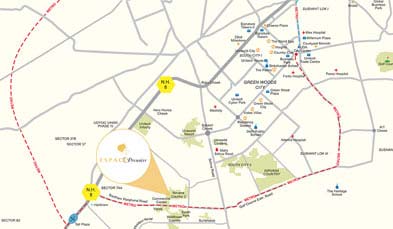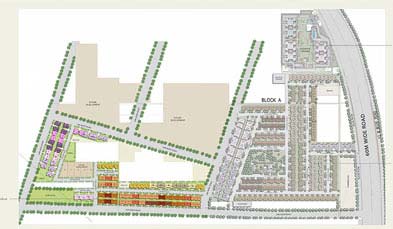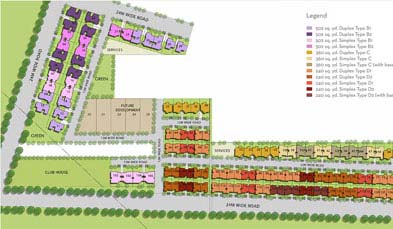TopOverview
Envisioned by international designers, Espace Premier offers premium lifestyle villas in the heart of Gurgaon. It is well connected to Golf Course Extension road & Sohna road.
- Part of Gurgaon’s upscale 100-acre township, Nirvana Country 2
- Premium simplex & duplex villas in size of 240 to 502 sq. yard.
- Private terrace & lawn with each villa
- Luxury brand fittings and fixtures
- VRV all weather air-conditioning and home automation features
TopProject Location
- Well connected to N.H-8 & Golf course extn. road
- World class schools - Shikshantar, The Shri Ram School, DPS, Heritage, Pathways and GD Goenka within 15 mintues driving distance
- Leading hospitals - Medicity, Artemis, Max, Fortis, Apollo, Sir Gangaram and Batra Hospital within 15 minutes driving distance
TopAmenities & Facilities
VRV Air-conditioning
- All-weather air-conditioning system
- From Daikin or equivalent
- False ceilings in limited areas for indoor units
Home Automation System
- Light, fan and AC control through remote
- Panel at the entry foyer with presets for the entire villa
- Mood lighting in living/dining and family lounge
- Curtain/blinds automation through remote in living/dining
- Motion sensor lighting in washrooms, dress and internal stairs
Party Terrace
- Available only with duplex villas
- Hard & soft landscaped terrace on the second floor
- Bar/serving/barbeque counters
- Trellis/sit-out areas
- Provision for light fittings and outdoor music system
Security
- Video door phone, intruder alarm system, keyless entry
Club Amenities
- Gymnasium
- Swimming pool with changing rooms
- Steam, sauna & jacuzzi
- Pool/billiards table, table tennis
- Multipurpose hall for yoga, meditation and gatherings
- TV lounge
- Pantry
- Kid's play area
- Pool side party area
Sports Facilities
- Squash court
- Tennis courts
- Open badminton courts
- Open basketball court
TopSpecifications
Wall Finish |
||
| External | : | Designer elevations with a combination of high-end finishes such as composite wood, imported marble, toughened glass, stucco and texture paint |
| Internal | : | Acrylic emulsion on POP base |
Flooring |
||
| Living & dining | : | Imported marble |
| Bedrooms | : | Laminated wood from Pergo or equivalent |
| Kitchen & bathrooms | : | Premium anti-skid tiles |
| Balconies & terraces | : | Premium anti-skid tiles |
| Staircase | : | Marble |
| Domestic help room/utility | : | Vitrified tiles |
Kitchen |
||
| Dado | : | Select porcelain/ceramic tiles upto ceiling |
| Fixture & fittings | : | White sanitary fixtures from Kohler/Roca or equivalent, CP fittings from Kohler/Roca/Jaquar or equivalent, glass partition in shower areas, wall hung WCs, Indian WC in domestic help/utility toilet, pipeline for geyser |
Toilets |
||
| Dado | : | Select porcelain/ceramic tiles upto ceiling |
| Fixture & Fittings | : | White sanitary fixtures from Kohler/Roca or equivalent, CP fittings from Kohler/Roca/Jaquar or equivalent glass partition in shower areas, wall hung WCs, Indian WC in domestic help/utility toilet, pipeline for geyser |
Doors & windows |
||
| Main Door | : | Polished teakwood frame with panelled door shutters |
| Internal Doors | : | Seasoned hardwood frame with melamine finished European style moulded shutter |
| Windows & External Doors | : | Powder coated/anodized aluminum frame with glazed shutters |
Electrical |
||
| Copper electrical wiring in concealed conduits, telephone and TV outlets in all bedrooms and the living room, moulded modular plastic switches with protective MCBs, ELCB for additional safety | ||
Air-Conditioning |
||
| All-weather VRV air-conditioning from Daikin or equivalent, false ceiling in limited areas for indoor units | ||
Power Back-up |
||
| 100% back-up | ||
Security |
||
| Video door phone at the main entrance | ||
Elevator |
||
| 1 exclusive elevator for 500 sq. yd. duplex villa | ||
| Disclaimer: All perspective views, master plan, floor plans, specifications, facilities and amenities are tentative in nature and are subject to revision. |
TopFloor Plans
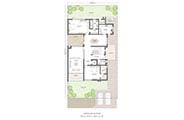
Type B1 (Ground Floor)
502 Sq. Yd. (420 Sq. Mt.)
Duplex
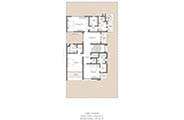
Type B1 (First Floor)
502 Sq. Yd. (420 Sq. Mt.)
Duplex
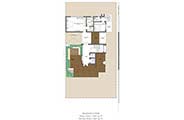
Type B1 (Second Floor)
502 Sq. Yd. (420 Sq. Mt.)
Duplex
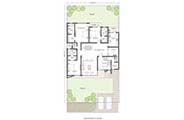
Type B1 (Ground Floor)
502 Sq. Yd. (420 Sq. Mt.)
Simplex
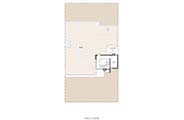
Type B1 (First Floor)
502 Sq. Yd. (420 Sq. Mt.)
Simplex
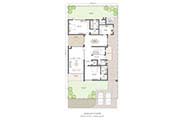
Type B2 (Ground Floor)
502 Sq. Yd. (420 Sq. Mt.)
Duplex
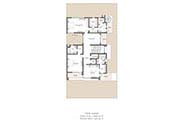
Type B2 (First Floor)
502 Sq. Yd. (420 Sq. Mt.)
Duplex
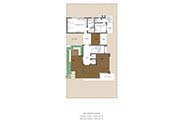
Type B2 (Second Floor)
502 Sq. Yd. (420 Sq. Mt.)
Duplex
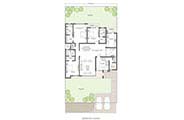
Type B2 (Ground Floor)
502 Sq. Yd. (420 Sq. Mt.)
Simplex
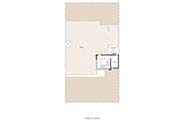
Type B2 (First Floor)
502 Sq. Yd. (420 Sq. Mt.)
Simplex
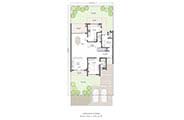
Type C (Ground Floor)
360 Sq. Yd. (300 Sq. Mt.)
Duplex
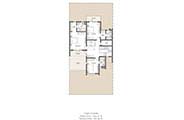
Type C (First Floor)
360 Sq. Yd. (300 Sq. Mt.)
Duplex
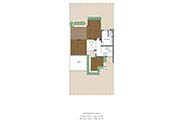
Type C (Second Floor)
360 Sq. Yd. (300 Sq. Mt.)
Duplex
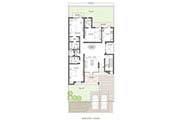
Type C (Ground Floor)
360 Sq. Yd. (300 Sq. Mt.)
Simplex
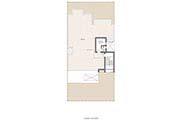
Type C (First Floor)
360 Sq. Yd. (300 Sq. Mt.)
Simplex
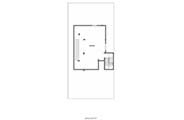
Type C (Basement)
360 Sq. Yd. (300 Sq. Mt.)
Simplex with basement
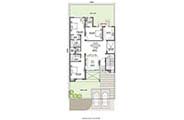
Type C (Ground Floor)
360 Sq. Yd. (300 Sq. Mt.)
Simplex with basement
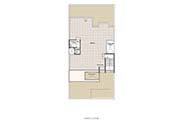
Type C (First Floor)
360 Sq. Yd. (300 Sq. Mt.)
Simplex with basement
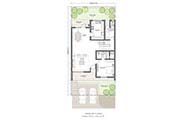
Type D1 (Ground Floor)
240 Sq. Yd. (200 Sq. Mt.)
Duplex
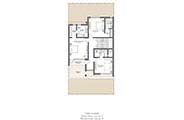
Type D1 (First Floor)
240 Sq. Yd. (200 Sq. Mt.)
Duplex
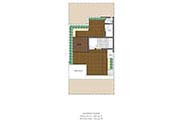
Type D1 (Second Floor)
240 Sq. Yd. (200 Sq. Mt.)
Duplex
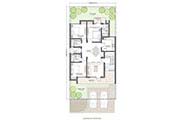
Type D1 (Ground Floor)
240 Sq. Yd. (200 Sq. Mt.)
Simplex
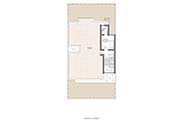
Type D1 (First Floor)
240 Sq. Yd. (200 Sq. Mt.)
Simplex
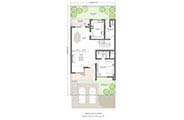
Type D2 (Ground Floor)
240 Sq. Yd. (200 Sq. Mt.)
Duplex
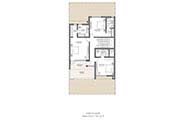
Type D2 (First Floor)
240 Sq. Yd. (200 Sq. Mt.)
Duplex
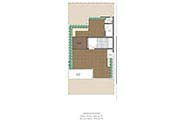
Type D2 (Second Floor)
240 Sq. Yd. (200 Sq. Mt.)
Duplex
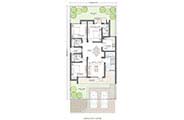
Type D2 (Ground Floor)
240 Sq. Yd. (200 Sq. Mt.)
Simplex
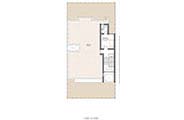
Type D2 (First Floor)
240 Sq. Yd. (200 Sq. Mt.)
Simplex
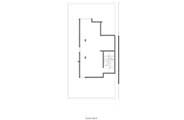
Type D2 (Basement)
240 Sq. Yd. (200 Sq. Mt.)
Simplex with basement
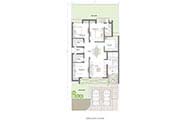
Type D2 (Ground Floor)
240 Sq. Yd. (200 Sq. Mt.)
Simplex with basement
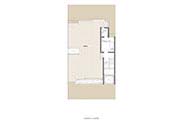
Type D2 (First Floor)
240 Sq. Yd. (200 Sq. Mt.)
Simplex with basement









