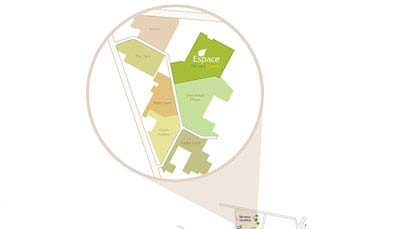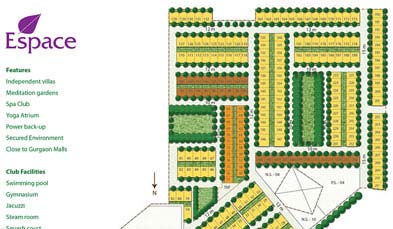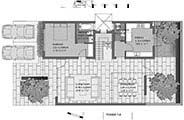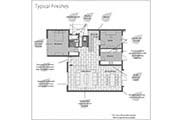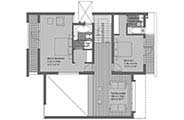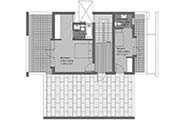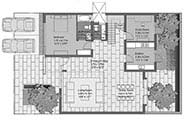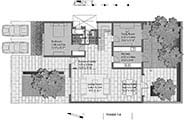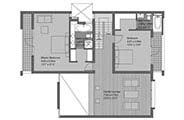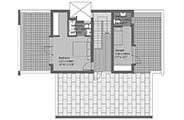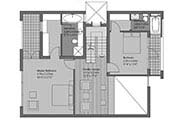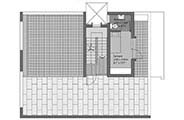TopOverview
Individual Home
There comes a time when we all need more from life. Space to think. Room to grow. The opportunity to enjoy our independence and to mature as individuals.That moment has now arrived. Espace is for those who distinguish themselves from the masses. Independent, family homes on three floors set in a generous, magnificently landscaped environment. It's the natural choice for a more individual way of life.
TopAmenities & Facilities
Features
- Independent villas
- Meditation gardens
- Spa Club
- Yoga Atrium
- Power back-up
- Secured Environment
- Nearby Gurgaon Malls
- Club Facilities
Swimming Pool
- Gymnasium
- Jacuzzi
- Steam room
- Squash court
- Tennis court
- Indoor games
- Television lounge
- Business centre
- Multi-purpose hall with facilities for banquet, dining hall etc.
*Club facilities are tentative in nature and are subject to change
TopSpecifications
International Units
Wall Finish |
||
| Internal | : | Choice of acrylic emulsion paint on POP base |
| External | : | Combination of textured paint finish with stone and grit |
Flooring |
||
| Living / Dining | : | Imported stone |
| Bed Rooms | : | Laminated wooden flooring |
Kitchen |
||
| Flooring | : | Ceramic tiles |
| Dado | : | Ceramic tiles up to 2 feet height above the working platform |
| Platform | : | Working platform surface in granite with double bowl stainless steel sink |
Toilets |
||
| Flooring | : | Marble |
| Dado | : | Ceramic tiles up to ceiling level |
| Fittings | : | Coloured sanitary fixtures, single lever CP fittings; master bedroom toilet with jacuzzi |
Doors |
||
| Seasoned hardwood frames with European style moulded shutters; External doors glazed (except the main door) | ||
Windows |
||
| Seasoned hardwood / aluminium frames and glazed shutter | ||
Glass |
||
| 6mm thick toughened glass to enhance security | ||
Landscape |
||
| Fully landscaped front garden | ||
Electrical |
||
| All copper electrical wiring in concealed conduits; Provision for adequate light & power points; Telephone and TV outlets in all bedrooms and the living room; Moulded plastic switches with protective MCB's |
||
Staircase |
||
| Marble | ||
Security |
||
| Door Phones | ||
Power Back-up |
||
| 100% | ||
Universal Units
Universal Units |
||
Wall Finish |
||
| Internal | : | Acrylic emulsion paint on POP base |
| External | : | Combination of textured paint finish with stone and grit |
Flooring |
||
| Living / Dining | : | Vitrified tiles |
| Bed Rooms | : | Laminated wooden flooring |
Kitchen |
||
| Flooring | : | Ceramic tiles |
| Dado | : | Ceramic tiles up to 2 feet height above the working platform |
| Platform | : | Working platform surface in granite with double bowl stainless steel sink |
Toilets |
||
| Flooring | : | Marble |
| Dado | : | Ceramic tiles up to ceiling level |
| Fittings | : | White sanitary fixtures, single lever CP fittings; master bedroom toilet with bathtub |
Doors |
||
| Seasoned hardwood frames with European style moulded shutters; External doors glazed (except the main door) | ||
Windows |
||
| Seasoned hardwood / aluminium frames and glazed shutter | ||
Glass |
||
| 6mm thick toughened glass to enhance security | ||
Landscape |
||
| Fully landscaped front garden | ||
Electrical |
||
| All copper electrical wiring in concealed conduits; Provision for adequate light & power points; Telephone and TV outlets in all bedrooms and the living room; Moulded plastic switches with protective MCB's |
||
Staircase |
||
| Marble | ||
Security |
||
| Door Phones | ||
Power Back-up |
||
| 100% | ||
| Disclaimer: All perspective views, master plan, floor plans, specifications, facilities and amenities are tentative in nature and are subject to revision. | ||
Request Call Back Form








