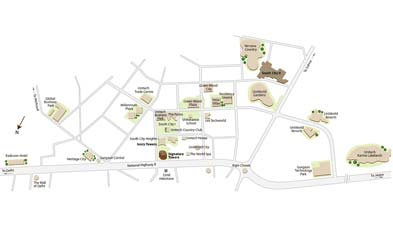TopOverview
A Healthy Life
Spread over a few acres, and nicely tucked away behind South City Heights and Rakshak within South City I, Ivory Towers is quiet and unreserved.
Residents have access to the local health club and swimming pool facilities, as well as a play area for children. Other amenities include sufficient parking spaces, high speed lifts in each block, standby generators all essential services, fire fighting equipment and round-the-clock water supply.
TopSpecifications
Structure |
||
| Wall Finish | : | RCC framed construction with infill brick walls. Brick work / Cement Blocks in cement mortar Roof - R.C.C. Slab beams |
Wall Finish |
||
| Internal | : | Plastered and painted in pleasing shades of Dry distemper |
| External | : | Permanent finish |
Flooring |
||
| White cement mosaic | ||
Kitchen |
||
| Flooring | : | Ceramic tiles |
| Dado | : | Ceramic tiles upto a height of 2 ft. above the working platform |
| Platform | : | Working Platform in Granite/Marble top with stainless steel sink |
Toilets |
||
| Flooring | : | Ceramic tiles |
| Walls | : | Ceramic Tiles upto 7 ft. height in bathing area and 3 ft. height on other walls |
Doors |
||
| Seasoned Hardwood frames with flush door shutters | ||
Windows |
||
| Aluminium | ||
Electrical |
||
| Copper Electrical wiring throughout in concealed conduit with provision for lights & power points as well as TV and telephone sockets. Protective MCB's | ||
Water Supply |
||
| Hot and cold pipe system in each apartment. |
Request Call Back Form










