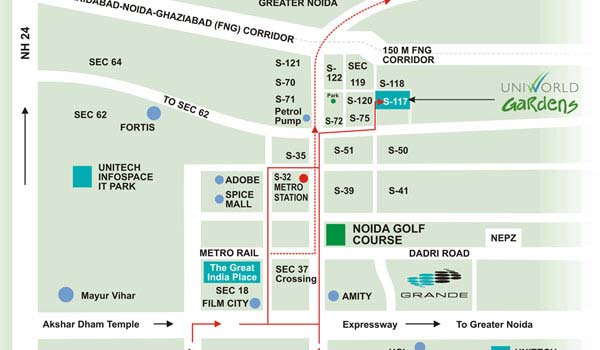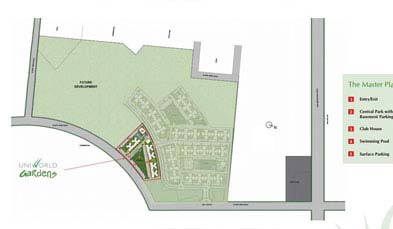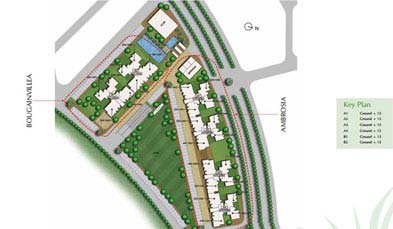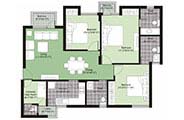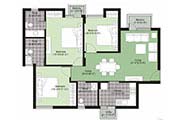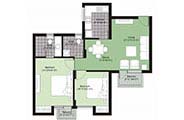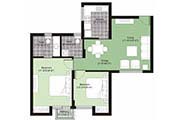TopOverview
Nestled in the vicinity of 13 acres of natural bliss and standing 14 floors high, Uniworld Gardens offers 1, 2 & 3 bedroom apartments in sector 117. It is 10 minutes from Atta market (Sec18) and located near the FNG (Faridabad-Noida-Ghaziabad) Expressway.
- Each home designed for optimum ventilation & bright sunshine
- Lush approach to the property with trees, seasonal flowers, shrubs planted in a mosaic of shades
- The area has premium health centres, commercial offices, shopping complexes, education facilities & much more in the vicinity
- Fully equipped gymnasium, swimming pool and kids splash pool
- Multipurpose hall for meditation, yoga & gatherings
TopProject Location
- Located near the FNG (Faridabad-Noida-Ghaziabad)expressway, Gardens enjoys excellent connectivity to Ghaziabad and Delhi though NH-24
- Just 15 mins drive from the Commercial and Retail developments of Sector – 18 & 10 min drive from offices of Sector – 62
- The nearest metro station in Sector – 32 is only 4 kms away, giving you an easy access to entire NCR
- The area has premium health centres, commercial offices, shopping complexes, education facilities & much more in the vicinity
TopAmenities & Facilities
- Gymnasium
- Modern Gymnasium
- Multipurpose hall for meditation, yoga & gatherings
- Swimming Pool
- Kid's Splash Pool
- Changing Rooms
- Manicured Gardens
- Landscaped Green
TopSpecifications
Structure |
||
| Earthquake resistant RCC framed structure | ||
Flooring |
||
| Living / Dining | : | Vitrified tiles |
| Bedrooms | : | Laminated wooden flooring |
| Balconies | : | Ceramic tiles |
| Common Areas & Staircase | : | Stone / Marble |
| Lift Lobby | : | Stone / vitrified tiles |
| Domestic Help Room | : | Ceramic tiles |
Wall / Ceiling |
||
| External | : | Exterior Paint |
| Internal | : | Plastic emulsion paint, ceiling in OBD; Domestic Help Room / Toilet in OBD combination of stone & paint |
| Internal | : | Combination of stone & paint |
Lift |
||
| One passenger and one service lift to each tower | ||
Kitchen |
||
| Flooring | : | Ceramic tile flooring |
| Wall Finishes | : | Ceramic tiles upto 600mm height above the counter area |
| Kitchen Counter | : | Granite counter with stainless steel sink with drain board |
Doors |
||
| Internal | : | Seasoned hardwood frames with moulded European style shutters |
| External | : | Anodized / powder coated glazed aluminium doors |
| Main Door | : | Seasoned hardwood frames with moulded European style shutters |
|
Toilet |
||
| Wall | : | Ceramic tiles upto 2100mm height |
| Flooring | : | Ceramic tile |
| Fittings | : | EWC & wash basin in white colour, single lever CP fittings, granite counter, pipelines for geyser |
|
Windows |
||
| Anodized / powder coated glazed aluminium windows | ||
|
Electrical |
||
| Copper wiring in concealed conduits, modular switches | ||
|
Communication |
||
| One TV & Telephone point each in living room and master bedroom Intercom facility to each flat in living room | ||
|
Power Back-up |
||
| 24x7 power back-up | ||
| Disclaimer: All perspective views, master plan, floor plans, specifications, facilities and amenities are tentative in nature and are subject to revision. | ||
TopFloor Plans









