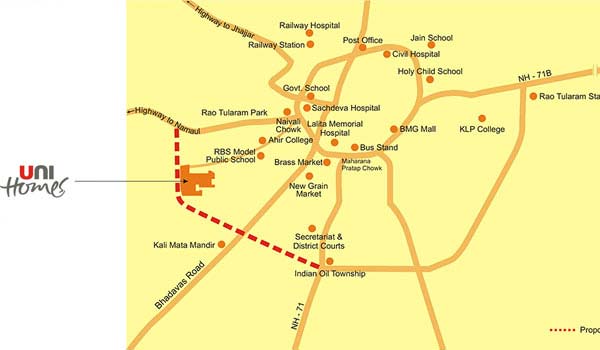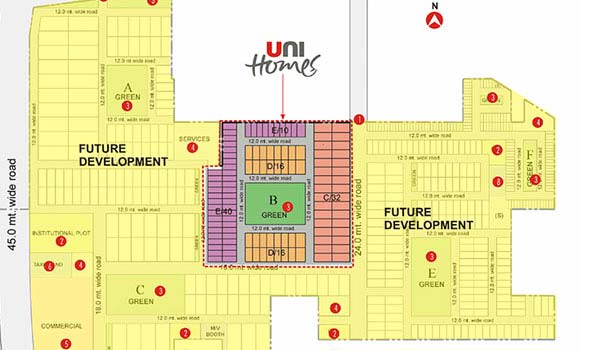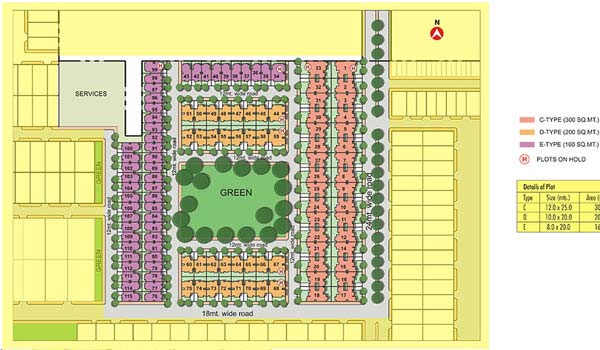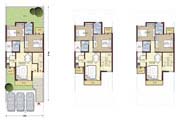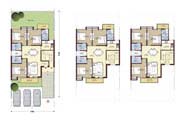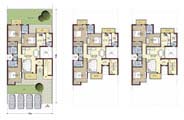TopOverview
Unihomes at Rewari offer comfortable and affordable flats in a self-integrated township with all modern day conveniences. Set amidst landscaped greens with ample open areas, this is the ideal family living destination.
- 83 acres of secured gated township
- 5 minutes drive from Brass market, railway station & bus stand
- Open green areas, club and community centre all within the township
- Convenience shopping, schools & medical facilities nearby
- Also, with a proposed bypass road from NH-71, it will have excellent connectivity with NH-8 and NCR
TopProject Location
- It is well connected to the rest of the city and Haryana through Narnaul and Jhajjar highways
- Also, it is just 3 kms away from the main market at Maharana Pratap Chowk, railway station and bus stand
TopAmenities & Facilities
A secure environment for your loved ones
- Gated community
- Round the clock security
- Fire safety provisions
At the heart of it all
- School access
- Medical facility
- Convenience shopping
- ATM / Bank
- Temple
A home amidst its natural surroundings
- Landscaped greens
- Open kid's play areas
- Community centre
- Car Parking
Value engineering for your home
- Power back-up
- Water treatment plant
- Rain water harvesting
TopSpecifications
Structure |
||
| Earthquake compliant load bearing wall structure | ||
Flooring |
||
| Living / Dining Room | : | Vitrified tiles |
| Master & Other | : | Vitrified tiles |
| Bedrooms | : | -- |
| Balconies | : | Anti-skid tiles |
| Verandah | : | Anti-skid tiles |
| Staircase | : | Kota stone |
Finishes |
||
| Internal Wall / Ceiling | : | Plastered & painted with Oil Bound Distemper |
| External Wall External | : | Plastered & painted with Exterior Paint |
| Doors/Windows | : | Anodized / Powder coated |
| Doors | : | Synthetic enamel paint |
Doors |
||
| Main | : | Hardwood frame with European style moulded door shutter |
| Internal | : | Hardwood frame with flush door |
| Bathroom | : | Hardwood frame with flush door |
Kitchen |
||
| Flooring | : | Anti-skid tiles |
| Fittings | : | Granite counter with stainless steel sink |
| Dado | : | Ceramic tiles upto 2' height from counter top area, rest painted with OBD |
External Door / Windows |
||
| Aluminium glazing | ||
Toilet |
||
| Flooring | : | Anti-skid tiles |
| Plumbing / Sanitary | : | White Chinaware with CP fittings |
| Dado | : | Ceramic tiles upto 7' height |
Electrical |
||
| Copper wiring through PVC conduits Piano type switches | ||
| Disclaimer: All perspective views, master plan, floor plans, specifications, facilities and amenities are tentative in nature and are subject to revision. | ||
TopPlots








