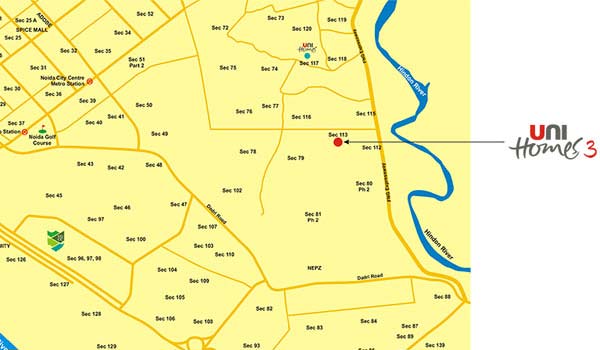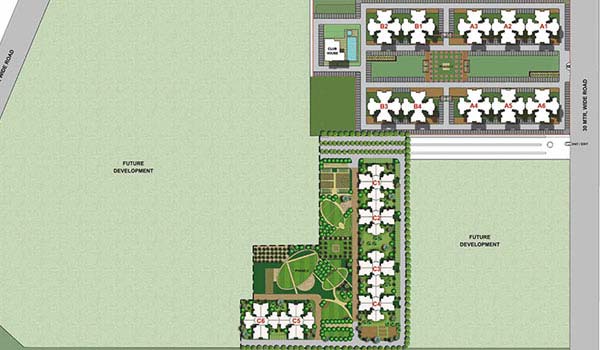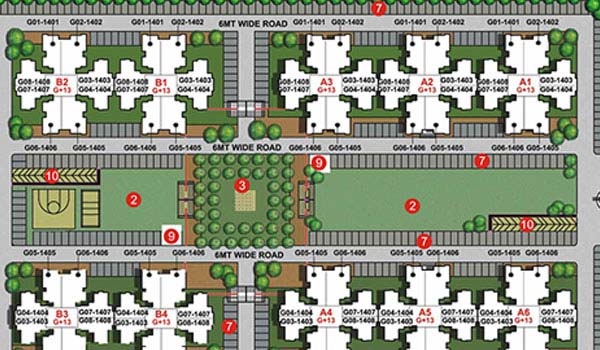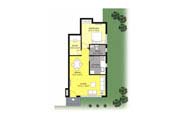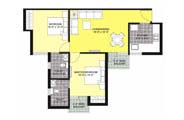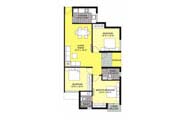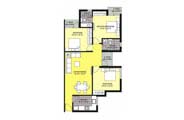TopOverview
Nestled amongst greens and landscaped parks, Unihomes 3 offers 1, 2 & 3 bedroom luxury apartments. It is located in sector 113, just 200 meters from the FNG (Faridabad - Noida - Ghaziabad) Expressway and 10 minutes from Atta market (Sec18).
- Unihomes 3 is an expansive project close to the heart of Noida
- Sizes ranging from 899 to 1192 sq.ft.
- Each apartment has been efficiently designed to maximize space & sunlight while Ensuring a superb community living experience gated community and round the clock security
- Open kids play areas
- Clubhouse with games room & multipurpose hall
TopProject Location
- Located just 200 meters from the FNG (Faridabad - Noida - Ghaziabad) Expressway, Unihomes 3 enjoys excellent connectivity to Ghaziabad and Delhi through NH - 24
- Also, it is just a 15 minutes drive from the commercial and retail developments of Sector
- 18 and a 10 minutes drive from the offices of Sector - 62. The nearest metro station in Sector - 32 is only 7 kms away, giving you an easy access to the entire NCR
- Besides this, Unihomes 3, is strategically located with a premium wide independent access road and green belt on 2 sides. Also there is a proposed retail and commercial development on 100 mtrs wide belt, next to one of the green belt
TopAmenities & Facilities
A secure environment for your loved ones
- Gated community
- Round the clock security
- Fire safety provisions
At the heart of it all
- Basic medical facility
- Grocery and convenience stores
- ATM within campus, Bank nearby
- Place of worship / meditation
A home amidst its natural surroundings
- Landscaped greens
- Open kids play areas
- Club House with games room & Multipurpose Hall
- Gymnasium
- Swimming Pool
- Covered and open car parking
Value engineering for your home
- Power Back-up
- Efficient spaces with more usable area
- Water treatment plant
- Sewage treatment plant
- Rain water harvesting
TopSpecifications
Structure |
||
| Earthquake resistant RCC framed structure | ||
Flooring |
||
| Living / Dining Room | : | Vitrified tiles |
| Bedrooms | : | Vitrified tiles |
| Kitchen | : | Ceramic tiles |
| Toilet | : | Ceramic tiles |
| Balconies | : | Ceramic tiles |
| Lift Lobby | : | Combination of paint and stone / tiles |
Paint |
||
| Internal Wall | : | Plastered & painted by OBD |
| External Wall | : | Exterior paint |
| Doors | : | Synthetic enamel paint |
Doors |
||
| Painted door shutter with hardwood frame | ||
Windows / External Doors |
||
| Powder coated aluminium glazing | ||
Kitchen |
||
| Dado | : | Ceramic tiles upto 2' height from counter top in counter area, rest painted with OBD |
| Fittings | : | Granite counter with stainless steel sink |
Toilets |
||
| Dado | : | Ceramic tiles upto 7' height |
| Fittings | : | White sanitary fixtures, CP fittings |
|
Electrical |
||
| Copper wiring in concealed conduits, modular switches | ||
|
Power back-up |
||
| 24 X 7 Power back-up for essential services and common areas, limited power back-up with each apartment | ||
|
Lift |
||
| Three passenger elevators in each tower | ||
|
Television |
||
| TV Point in Living room and master bedroom | ||
|
Communication |
||
| One TV / Telephone point in living room and master bedroom | ||
| Disclaimer: All perspective views, master plan, floor plans, specifications, facilities and amenities are tentative in nature and are subject to revision. | ||
TopFloor Plans









